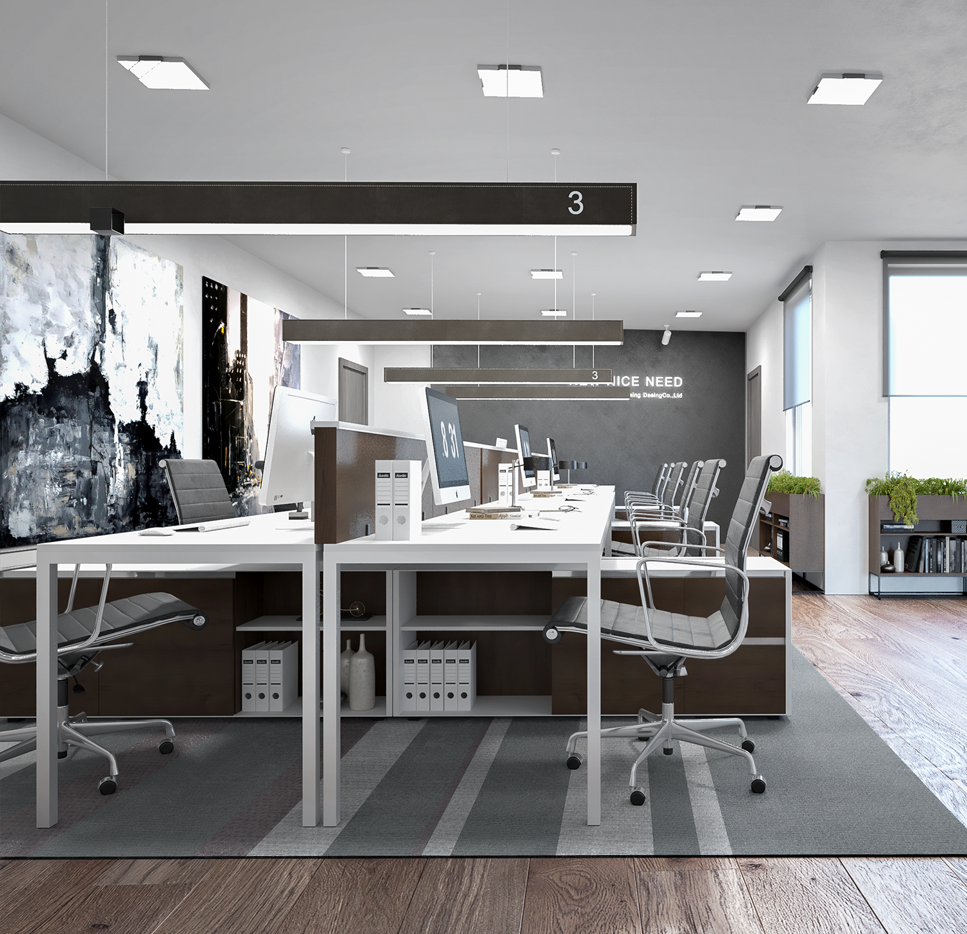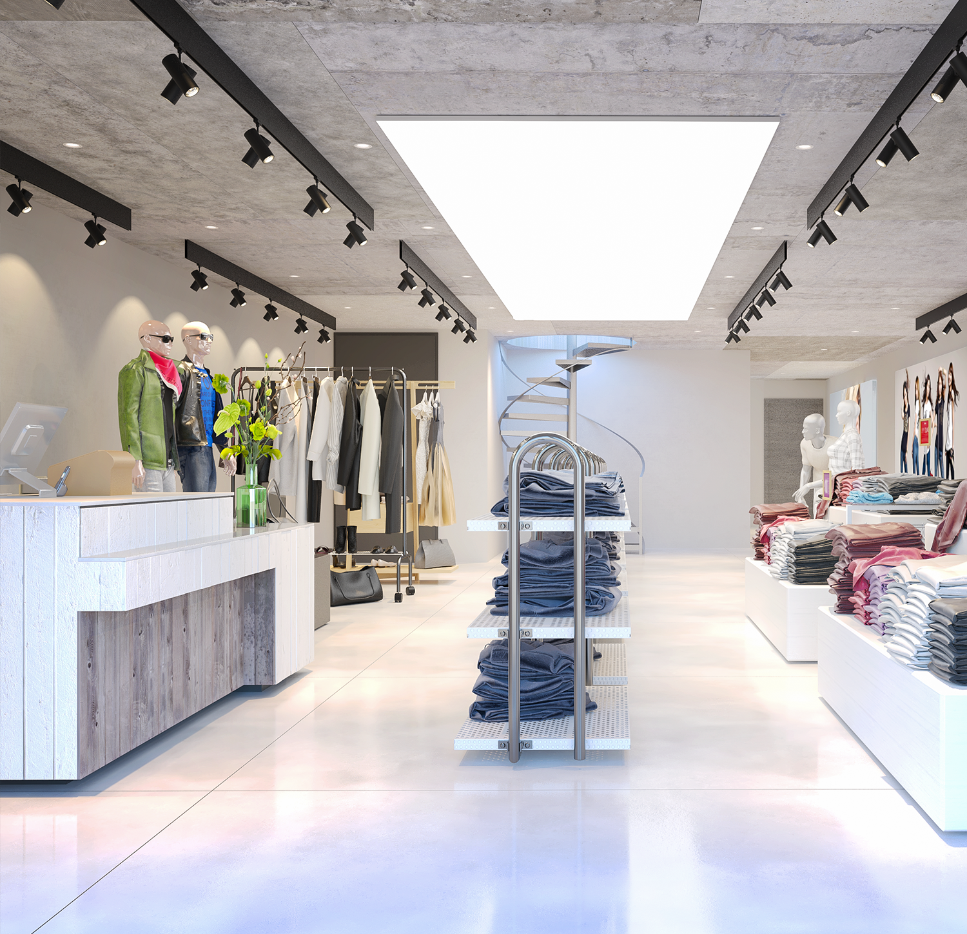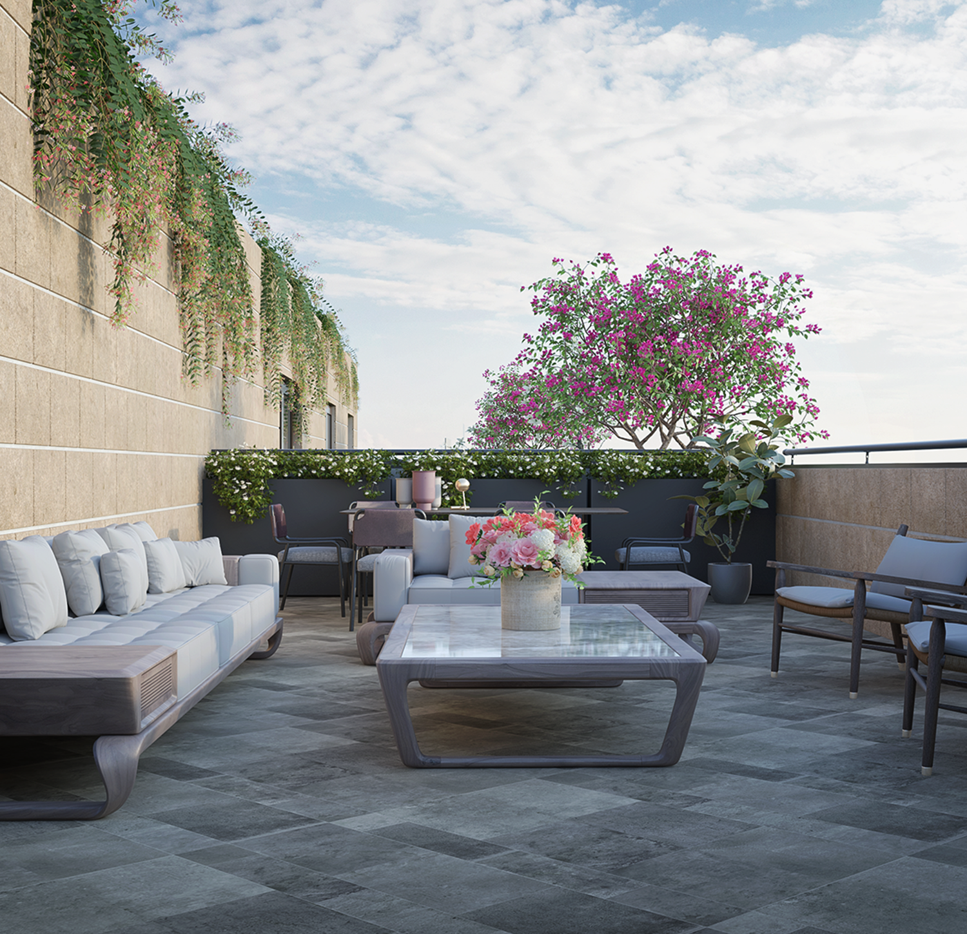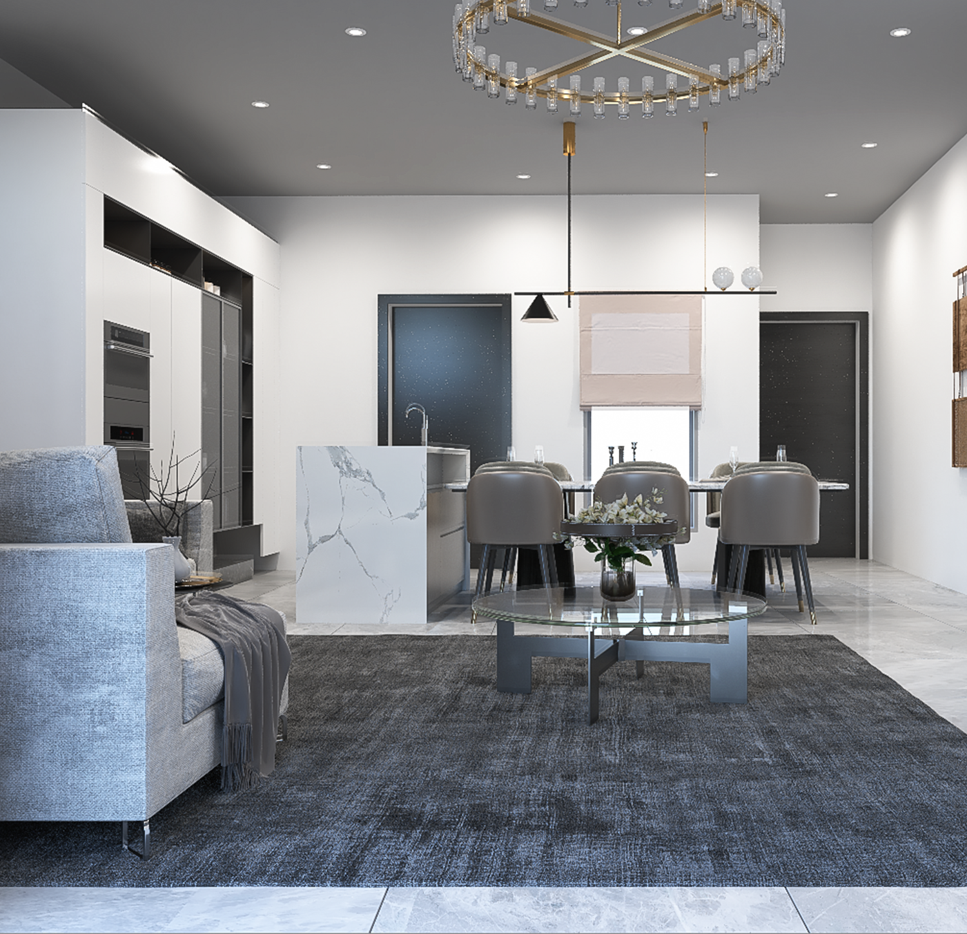MIXED DEVELOPMENT
Central Court
01
/ Works Commissioned
• Interior Visuals
• Exterior Rendering
• Project Presentation
02
/ Project Summary
This project involved a mixed use development of 29 residential units and 8 commercial premises covering a floor area of over 5,000sqm.
03
/ Budget & Duration
All work commissioned works were completed within a 7-week time frame. This project's budget range was <€3000+
04
/ The Project Location
This building is situated on St. Joseph High Street between Valletta and Hamrun, offering residents the best of both worlds. The building's design pays homage to the existing street while blending seamlessly with the newly renovated surroundings.
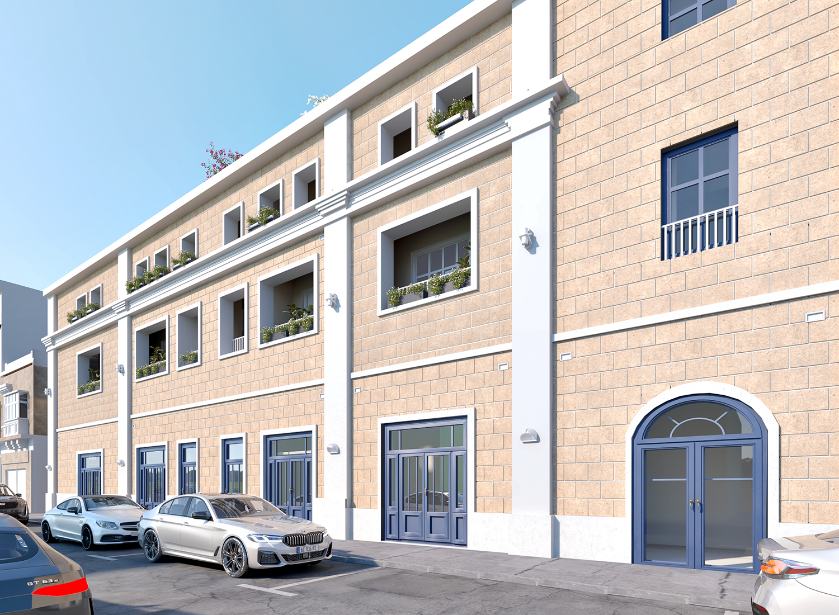
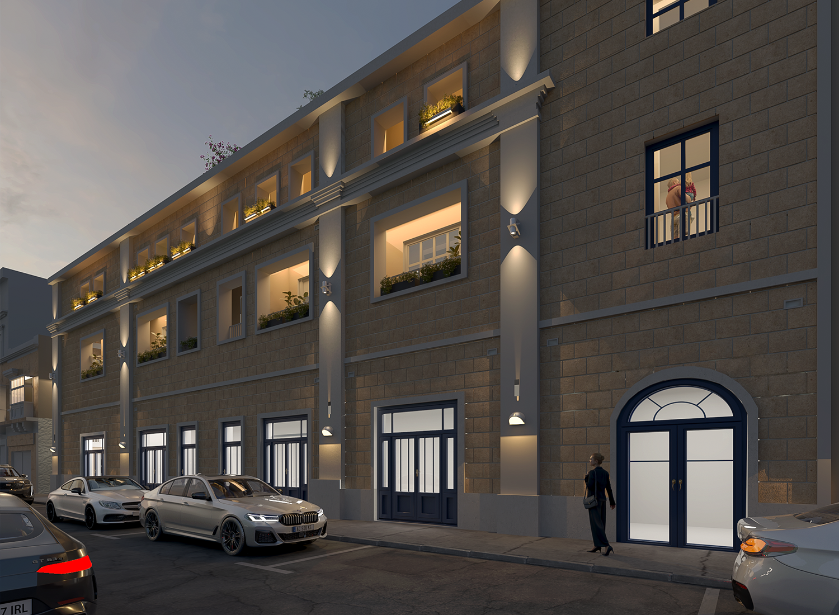
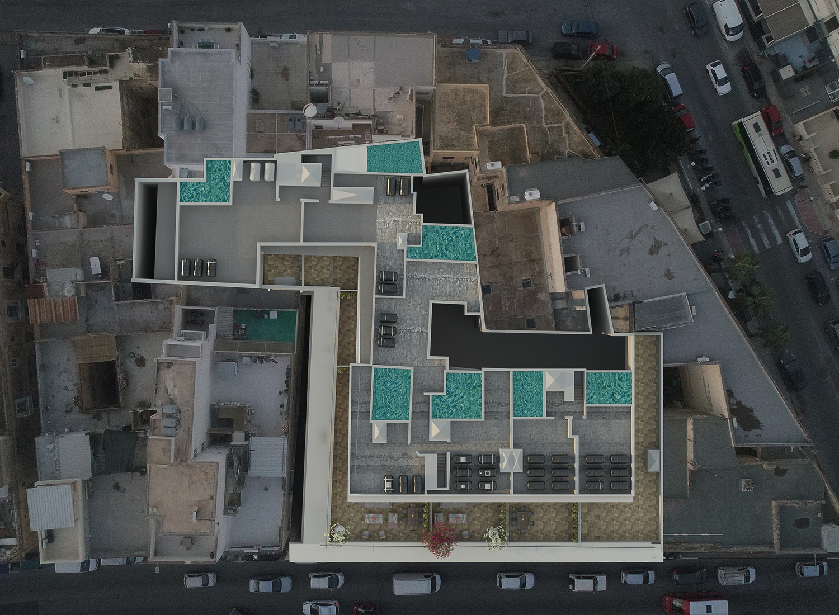
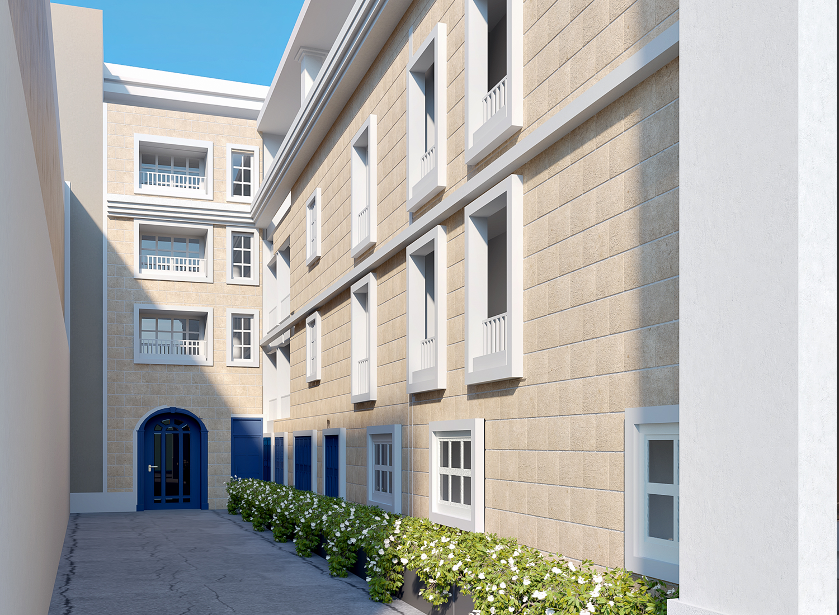
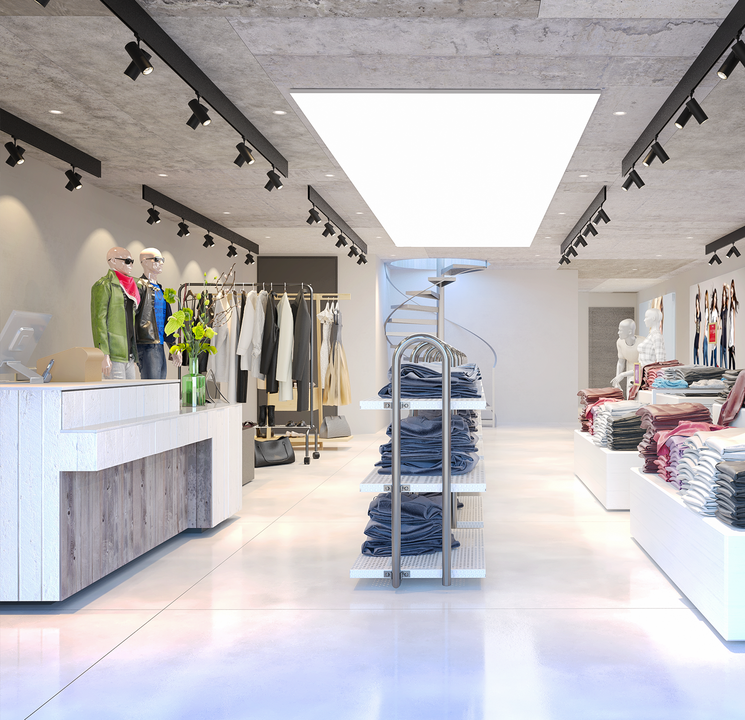
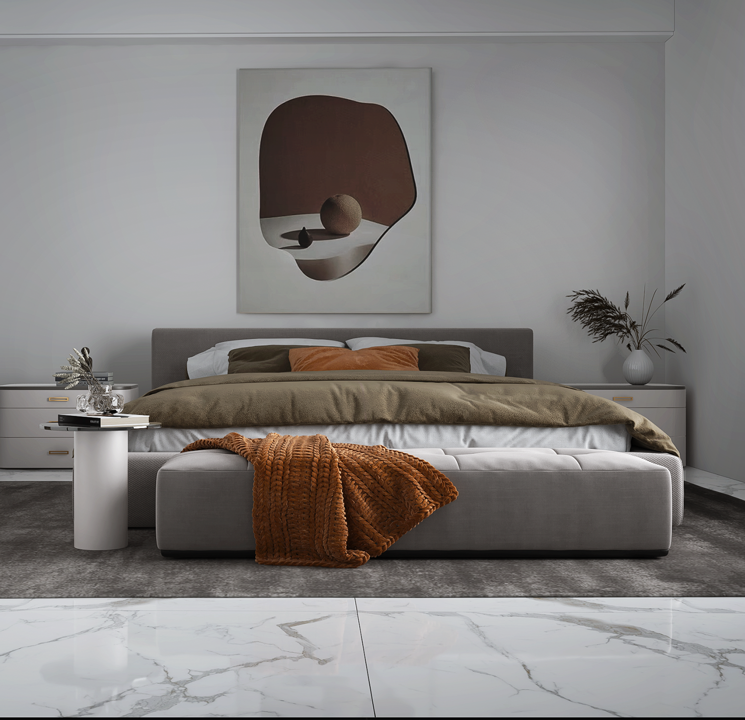
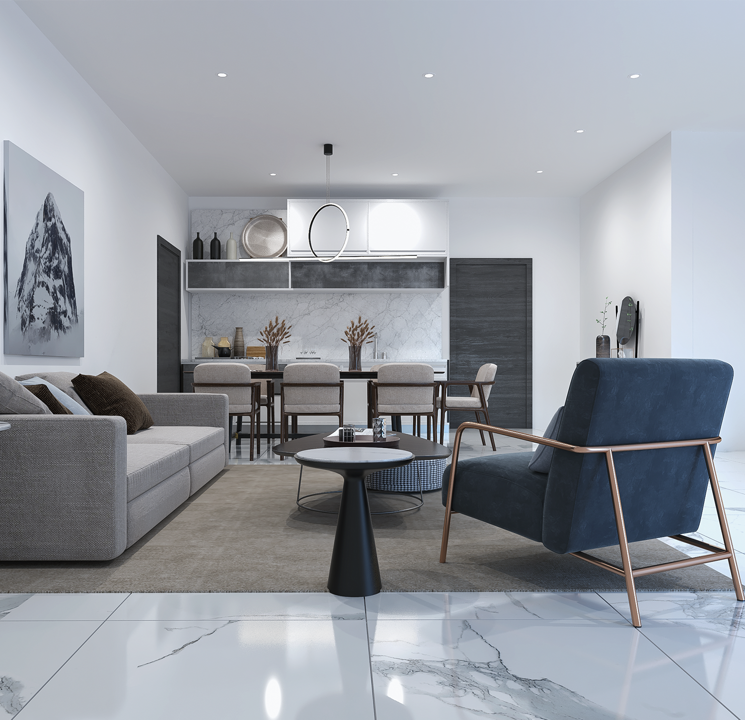
HAMRUN
HISTORY
BALANCED WITH MODERNITY
Retaining the historical façade as per the client's request, we built upon its traditional Maltese “lavur” foundation by incorporating museum-style lighting. This lighting approach symbolizes the façade as an exhibition piece in Hamrun. We also installed modern natural doors with navy blue and clear glass paneling to complement the exterior.
For the interior, we used minimalistic finishing, marble-patterned tiles, and understated grey-toned natural wooden doors. Vintage-styled chandeliers were chosen for the main areas, while aesthetic minimalistic lighting was used for the bedrooms and kitchens. Vibrant colours and natural materials were used for the furniture, providing a contrasting effect with tamed abstract art.
